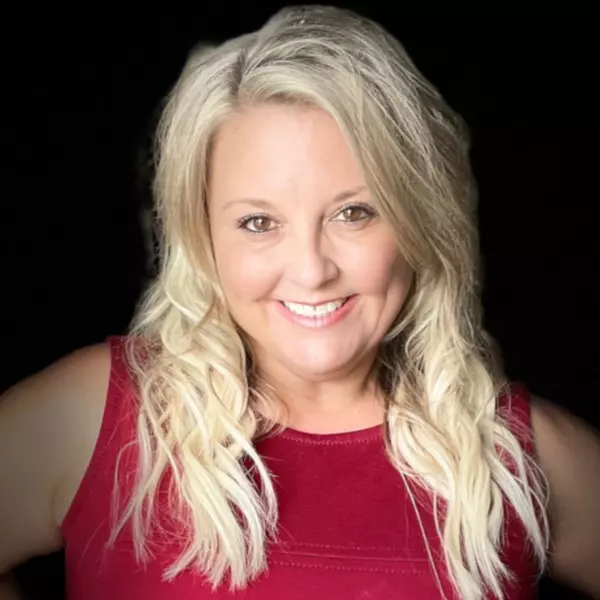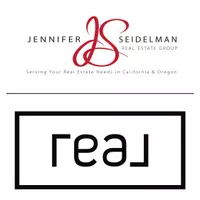Bought with MORE Realty, Inc
$735,000
$779,000
5.6%For more information regarding the value of a property, please contact us for a free consultation.
7 Beds
3.1 Baths
2,812 SqFt
SOLD DATE : 05/27/2025
Key Details
Sold Price $735,000
Property Type Single Family Home
Sub Type Single Family Residence
Listing Status Sold
Purchase Type For Sale
Square Footage 2,812 sqft
Price per Sqft $261
MLS Listing ID 396819059
Sold Date 05/27/25
Style Ranch, Traditional
Bedrooms 7
Full Baths 3
HOA Fees $33/ann
Year Built 2005
Annual Tax Amount $4,806
Tax Year 2024
Lot Size 7,840 Sqft
Property Sub-Type Single Family Residence
Property Description
Located in the sought-after North Pointe Estates neighborhood this one level home features 7 bedrooms, 3.5 baths, plus 2 more rooms (Office? Storage?). Extensive home enhancements completed including, multiple bedrooms (incl. permitted garage conversion), remodeled bathrooms with roll-in & walk-in showers, wide hallways, ramp and extra driveway space. Open concept living, kitchen and dining, large wraparound deck and spacious backyard. Corner lot.
Location
State WA
County Clark
Area _62
Zoning R1-7.5
Rooms
Basement Crawl Space
Interior
Interior Features Bamboo Floor, High Ceilings, Laminate Flooring, Quartz, Skylight, Tile Floor, Washer Dryer
Heating Forced Air
Cooling Central Air
Fireplaces Number 1
Fireplaces Type Gas
Appliance Dishwasher, Disposal, Free Standing Range, Free Standing Refrigerator, Island, Microwave, Pantry, Quartz, Stainless Steel Appliance, Tile
Exterior
Exterior Feature Covered Patio, Deck, Tool Shed
Parking Features Converted
Roof Type Composition
Accessibility AccessibleApproachwithRamp, AccessibleDoors, AccessibleEntrance, AccessibleFullBath, AccessibleHallway, GroundLevel, MainFloorBedroomBath, OneLevel, RollinShower, WalkinShower
Garage Yes
Building
Lot Description Corner Lot, Level
Story 1
Foundation Concrete Perimeter
Sewer Public Sewer
Water Public Water
Level or Stories 1
Schools
Elementary Schools Glenwood
Middle Schools Laurin
High Schools Prairie
Others
Senior Community No
Acceptable Financing Cash, Conventional
Listing Terms Cash, Conventional
Read Less Info
Want to know what your home might be worth? Contact us for a FREE valuation!

Our team is ready to help you sell your home for the highest possible price ASAP

OR Principal Broker #200602051 & CA Real Estate Broker #01319529
+1(925) 864-2888 | jennifer@jenniferseidelman.com






