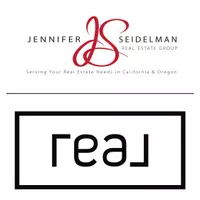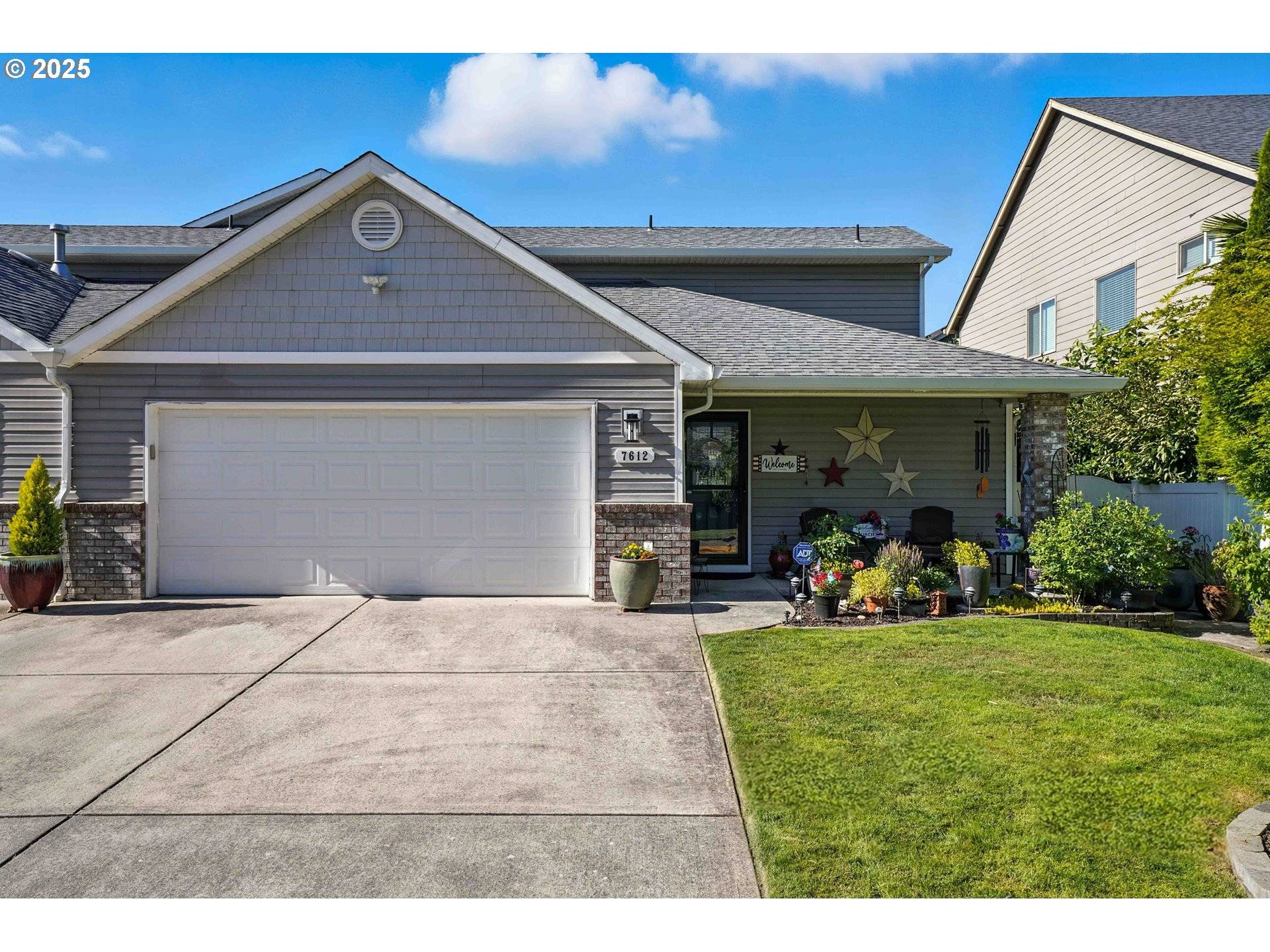3 Beds
2.1 Baths
1,859 SqFt
3 Beds
2.1 Baths
1,859 SqFt
OPEN HOUSE
Sat Jul 19, 11:00am - 1:00pm
Key Details
Property Type Townhouse
Sub Type Townhouse
Listing Status Active
Purchase Type For Sale
Square Footage 1,859 sqft
Price per Sqft $260
Subdivision Walnut Grove
MLS Listing ID 403681474
Style Stories2, Townhouse
Bedrooms 3
Full Baths 2
HOA Fees $120/mo
Year Built 2006
Annual Tax Amount $3,549
Tax Year 2024
Lot Size 4,356 Sqft
Property Sub-Type Townhouse
Property Description
Location
State WA
County Clark
Area _21
Zoning R-18
Rooms
Basement Crawl Space
Interior
Interior Features Ceiling Fan, Central Vacuum, Garage Door Opener, High Ceilings, High Speed Internet, Hookup Available, Laundry, Luxury Vinyl Plank, Murphy Bed, Plumbed For Central Vacuum, Quartz, Vaulted Ceiling, Vinyl Floor, Wallto Wall Carpet, Washer Dryer
Heating Forced Air
Cooling Central Air
Fireplaces Number 1
Fireplaces Type Gas
Appliance Dishwasher, Disposal, Free Standing Gas Range, Free Standing Refrigerator, Gas Appliances, Island, Microwave, Pantry, Plumbed For Ice Maker, Quartz, Stainless Steel Appliance
Exterior
Exterior Feature Covered Patio, Outbuilding, Patio, Porch, Raised Beds, Tool Shed, Yard
Parking Features Attached
Garage Spaces 2.0
Roof Type Composition
Accessibility GarageonMain, GroundLevel, MainFloorBedroomBath, MinimalSteps, NaturalLighting, UtilityRoomOnMain, WalkinShower
Garage Yes
Building
Lot Description Level
Story 2
Foundation Concrete Perimeter
Sewer Public Sewer
Water Public Water
Level or Stories 2
Schools
Elementary Schools Walnut Grove
Middle Schools Gaiser
High Schools Fort Vancouver
Others
Senior Community No
Acceptable Financing Cash, Conventional, FHA, VALoan
Listing Terms Cash, Conventional, FHA, VALoan

OR Principal Broker #200602051 & CA Real Estate Broker #01319529
+1(925) 864-2888 | jennifer@jenniferseidelman.com

