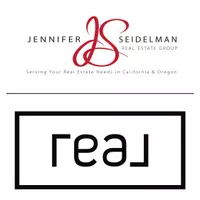Jennifer Seidelman
The Jennifer Seidelman Real Estate Group
jennifer@jenniferseidelman.com +1(925) 864-28884 Beds
3 Baths
2,180 SqFt
4 Beds
3 Baths
2,180 SqFt
OPEN HOUSE
Sun May 18, 1:00pm - 3:30pm
Key Details
Property Type Single Family Home
Sub Type Detached
Listing Status Active
Purchase Type For Sale
Square Footage 2,180 sqft
Price per Sqft $334
MLS Listing ID CRIV25106266
Bedrooms 4
Full Baths 2
HOA Y/N No
Year Built 2002
Lot Size 5,338 Sqft
Property Sub-Type Detached
Source Datashare California Regional
Property Description
Location
State CA
County San Bernardino
Interior
Heating Forced Air, Natural Gas, Central, Fireplace(s)
Cooling Central Air, Whole House Fan, Other
Flooring Laminate, Tile, Carpet
Fireplaces Type Family Room
Fireplace Yes
Window Features Double Pane Windows,Screens
Appliance Dishwasher, Gas Range
Laundry Gas Dryer Hookup, Laundry Room, Other, Upper Level
Exterior
Garage Spaces 2.0
Pool Above Ground, Spa, None
View None
Handicap Access Other
Private Pool false
Building
Lot Description Corner Lot, Cul-De-Sac, Level, Other, Street Light(s), Landscape Misc
Story 2
Foundation Slab
Water Public
Architectural Style Contemporary
Schools
School District Chaffey Joint Union High

OR Principal Broker #200602051 & CA Real Estate Broker #01319529
+1(925) 864-2888 | jennifer@jenniferseidelman.com






