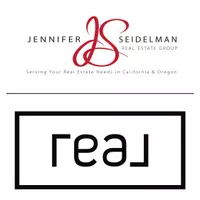REQUEST A TOUR If you would like to see this home without being there in person, select the "Virtual Tour" option and your agent will contact you to discuss available opportunities.
In-PersonVirtual Tour
Listed by Rick Zea • The Agency
$ 2,099,000
Est. payment | /mo
3 Beds
3 Baths
1,966 SqFt
$ 2,099,000
Est. payment | /mo
3 Beds
3 Baths
1,966 SqFt
Key Details
Property Type Single Family Home
Sub Type Detached
Listing Status Active
Purchase Type For Sale
Square Footage 1,966 sqft
Price per Sqft $1,067
MLS Listing ID ML82006183
Bedrooms 3
Full Baths 2
HOA Y/N No
Originating Board Datashare MLSListings
Year Built 1959
Lot Size 8,588 Sqft
Property Sub-Type Detached
Property Description
Willow Glen single level home beautifully remodeled with hardwood floors. The well-appointed kitchen has quartz countertops, pass-through window, LED lighting and lots of storage. The large open living room with fireplace is a perfect place to entertain or watch your favorite show on the giant flat panel television. The separate dining room is conveniently located next to the kitchen. The large sliding glass doors lead to the outdoor covered family room with it's own flat panel viewing screen. The newly refinished pool and hot tub offer endless hours of outdoor activities. A separate BBQ area completes the entertainers dream. The detached garage can double as a dance studio or hobby area as the walls and ceiling are finished and painted. The primary suite is situated at the rear of the home, complete with a dream closet for all your designer accessories. The ensuite bathroom has a large walk-in shower and separate tub. Inside laundry with extra storage. Located in a family-friendly neighborhood perfect for socializing. Within the San Jose Unified School District, this home offers easy access to the local schools. With a spacious layout of 1,966 square feet on an 8,588 square foot lot, and a 2-car garage, this home is a true gem.
Location
State CA
County Santa Clara
Interior
Heating Forced Air
Flooring Wood
Fireplaces Type Living Room
Fireplace Yes
Appliance Dishwasher, Electric Range, Disposal
Exterior
Garage Spaces 2.0
Private Pool true
Building
Story 1
Water Public
Architectural Style Ranch
Schools
School District San Jose Unified, San Jose Unified

© 2025 BEAR, CCAR, bridgeMLS. This information is deemed reliable but not verified or guaranteed. This information is being provided by the Bay East MLS or Contra Costa MLS or bridgeMLS. The listings presented here may or may not be listed by the Broker/Agent operating this website.
Jennifer Seidelman
OR Principal Broker #200602051 & CA Real Estate Broker #01319529
+1(925) 864-2888 | jennifer@jenniferseidelman.com






