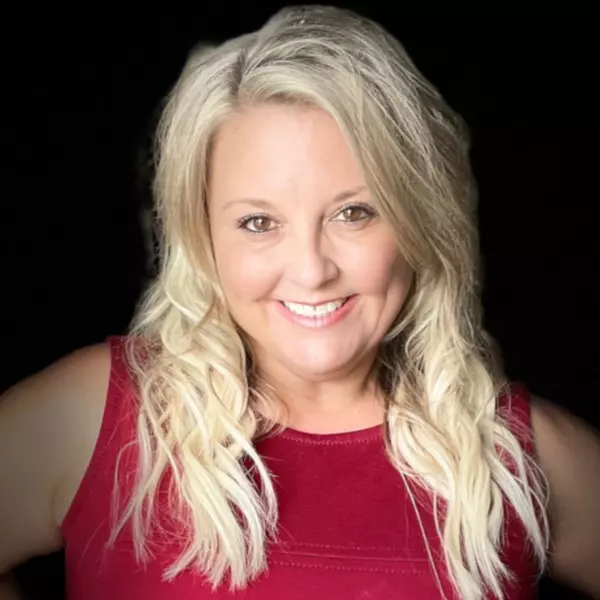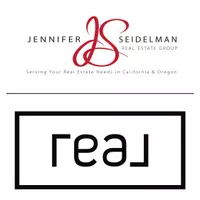Bought with Claremont Realty
$646,000
$624,900
3.4%For more information regarding the value of a property, please contact us for a free consultation.
2 Beds
2.1 Baths
1,821 SqFt
SOLD DATE : 03/21/2025
Key Details
Sold Price $646,000
Property Type Townhouse
Sub Type Townhouse
Listing Status Sold
Purchase Type For Sale
Square Footage 1,821 sqft
Price per Sqft $354
Subdivision Claremont
MLS Listing ID 312347320
Sold Date 03/21/25
Style Townhouse, Traditional
Bedrooms 2
Full Baths 2
HOA Fees $136/ann
Year Built 1996
Annual Tax Amount $6,204
Tax Year 2024
Lot Size 5,662 Sqft
Property Sub-Type Townhouse
Property Description
*Charcuterie Open House Fri, 3/7 4-6pm. Open 3/8&9 11-1*. THE PLACE TO BE! Premium location on the private/owner only practice green. Just down the street from the clubhouse, pool, and tennis/pickleball courts. Extra long driveway and one of the largest lots in this coveted Claremont townhome community. Hardwood entry, soaring/vaulted great room with fireplace and picture windows overlooking the view of the greens and waterfall pond. Main level bedroom suite features windows overlooking the green, walk in closet and private ensuite bathroom. Gourmet Kitchen has a charming eat in nook, refreshed cabinetry, stainless microwave & fridge, and instant hot water dispenser. Pantry off the mudroom leads to the 2-car garage w/high ceilings and custom built-in storage. Powder room and linen complete the main level. Upper level features a lofted bonus room with home office space, and a secondary primary suite with a full bath and walk-in closet. Don't miss the walk-in attic area with fantastic storage space! Located a short stroll away from Claremont's Clubhouse with social events, pool, golf and more. Moments from vibrant Bethany Village shops, restaurants, athletic club and healthcare. Don't miss this rare opportunity!
Location
State OR
County Washington
Area _149
Rooms
Basement Crawl Space
Interior
Interior Features Garage Door Opener, Hardwood Floors, High Ceilings, Vaulted Ceiling, Vinyl Floor, Wallto Wall Carpet, Washer Dryer
Heating Forced Air
Cooling Central Air
Fireplaces Number 1
Fireplaces Type Gas
Appliance Dishwasher, Disposal, Free Standing Range, Free Standing Refrigerator, Microwave, Pantry, Plumbed For Ice Maker, Stainless Steel Appliance, Tile
Exterior
Exterior Feature Patio, Sprinkler
Parking Features Attached
Garage Spaces 2.0
View Golf Course, Park Greenbelt, Territorial
Roof Type Tile
Accessibility AccessibleFullBath, CaregiverQuarters, GarageonMain, GroundLevel, MainFloorBedroomBath, MinimalSteps, NaturalLighting, UtilityRoomOnMain, WalkinShower
Garage Yes
Building
Lot Description Golf Course, Level, Private
Story 2
Sewer Public Sewer
Water Public Water
Level or Stories 2
Schools
Elementary Schools Oak Hills
Middle Schools Five Oaks
High Schools Westview
Others
Senior Community Yes
Acceptable Financing Cash, Conventional
Listing Terms Cash, Conventional
Read Less Info
Want to know what your home might be worth? Contact us for a FREE valuation!

Our team is ready to help you sell your home for the highest possible price ASAP

"My job is to find and attract mastery-based agents to the office, protect the culture, and make sure everyone is happy! "






