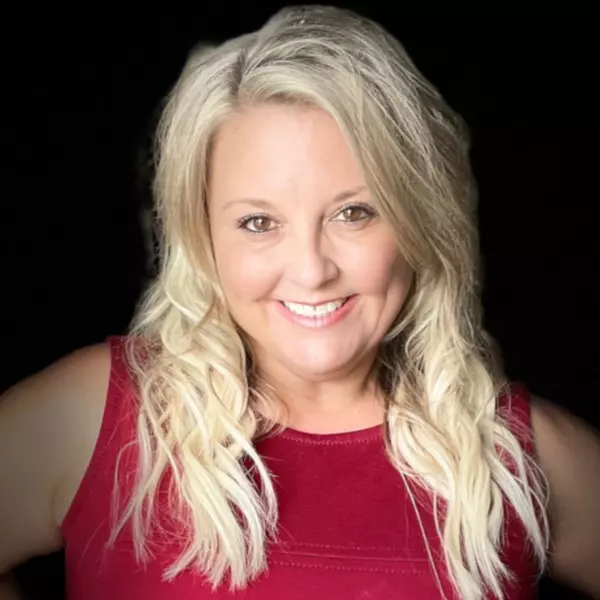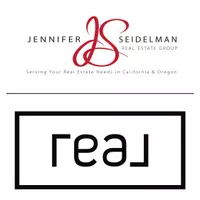Bought with Keller Williams Premier Partners
$405,000
$405,000
For more information regarding the value of a property, please contact us for a free consultation.
3 Beds
2.1 Baths
1,202 SqFt
SOLD DATE : 11/27/2023
Key Details
Sold Price $405,000
Property Type Single Family Home
Sub Type Single Family Residence
Listing Status Sold
Purchase Type For Sale
Square Footage 1,202 sqft
Price per Sqft $336
Subdivision Highland Park
MLS Listing ID 23589832
Sold Date 11/27/23
Style Stories2
Bedrooms 3
Full Baths 2
HOA Fees $100/mo
HOA Y/N Yes
Year Built 2003
Annual Tax Amount $2,663
Tax Year 2022
Property Sub-Type Single Family Residence
Property Description
Well-maintained 2-story home nestled within the sought-after Highland Park neighborhood! 3 bedrooms and 2.5 baths, this residence offers generous space for a lifestyle of comfort and convenience. NEW luxury vinyl plank wood flooring, gas fireplace, NEW central air cooling system, forced air heating, walk-in pantry and much more. Upstairs, skylights are located in all bathrooms creating plenty of natural light. RARE expansive yard with territorial VIEWS! A true outdoor haven featuring a garden bed and a hot tub. Imagine the joy of cultivating your own plants while the hot tub offers a sanctuary of relaxation under the open sky. Schedule a private showing TODAY!
Location
State OR
County Multnomah
Area _144
Rooms
Basement Crawl Space
Interior
Interior Features Ceiling Fan, Garage Door Opener, High Ceilings, High Speed Internet, Laminate Flooring, Vaulted Ceiling, Wallto Wall Carpet, Wood Floors
Heating Forced Air
Cooling Central Air
Fireplaces Number 1
Fireplaces Type Gas
Appliance Dishwasher, Disposal, Free Standing Refrigerator, Pantry, Tile
Exterior
Exterior Feature Deck, Fenced, Free Standing Hot Tub, Garden, Patio, Porch, Raised Beds, Storm Door, Tool Shed, Yard
Parking Features Attached
Garage Spaces 2.0
View Y/N true
View Territorial, Trees Woods
Roof Type Composition
Accessibility GarageonMain, MinimalSteps, UtilityRoomOnMain
Garage Yes
Building
Lot Description Level
Story 2
Foundation Pillar Post Pier
Sewer Public Sewer
Water Public Water
Level or Stories 2
New Construction No
Schools
Elementary Schools Butler Creek
Middle Schools Centennial
High Schools Centennial
Others
Senior Community No
Acceptable Financing Cash, Conventional, FHA, VALoan
Listing Terms Cash, Conventional, FHA, VALoan
Read Less Info
Want to know what your home might be worth? Contact us for a FREE valuation!

Our team is ready to help you sell your home for the highest possible price ASAP

"My job is to find and attract mastery-based agents to the office, protect the culture, and make sure everyone is happy! "






