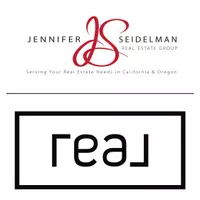Bought with Windermere Realty Trust
$940,000
$925,000
1.6%For more information regarding the value of a property, please contact us for a free consultation.
3 Beds
3 Baths
3,026 SqFt
SOLD DATE : 04/07/2025
Key Details
Sold Price $940,000
Property Type Single Family Home
Sub Type Single Family Residence
Listing Status Sold
Purchase Type For Sale
Square Footage 3,026 sqft
Price per Sqft $310
Subdivision Mountain Park
MLS Listing ID 717178591
Sold Date 04/07/25
Style Custom Style
Bedrooms 3
Full Baths 3
HOA Fees $96/mo
Year Built 1975
Annual Tax Amount $9,672
Tax Year 2024
Property Sub-Type Single Family Residence
Property Description
Don't Miss This Custom Built Completely Remodeled Mt. Park Home! The ultimate attention to detail on every part of this remodel, from top to bottom. Not just the glamorous updates, also the roof, HVAC, windows, hot water heater, sewer line, crawlspace, etc have all be replaced or renovated. The Gourmet Kitchen was rebuilt to perfection in 2021 with open beams, skylight, butler's walk-in pantry, quartz counters, 8x3.5 island, professional grade appliances featuring a Wolf 6 burner gas range w/ oven below, Wolf wall oven & microwave & Sub Zero Fridge. Vault carried through to the family room w/skylight, gas stove, oak doors & french doors to the magical back yard. Remodeled Primary Suite on the Main features vaults, beams, heated flooring, built-in bay window w/custom shutters & seat cushion, walk in closet & bathroom w/heated tile floor w/ walk-in shower. 2nd Remodeled Spa like Bathroom, featuring a sauna, crystal chandelier, Victoria & Albert 5 ft soaking tub, walk-in shower, double sink vanity, door to ceiling natural stone & porcelain tile. Not to be missed is the open Vaulted Loft w/built-in's, oak doors & skylights! Refinished Red & White Inlay Oak Floors. Custom Cedar Fence w/stunning flagstone patio, retaining wall & walkway is perfect for entertaining or relaxing! Ask your Agent for the list of all updates. Easy Access to Mt. Park Rec Center Amenities with a pool, gym, basketball courts, trails, and more. Close to Sought after Lake Oswego Schools. This is truly a must-see home!
Location
State OR
County Clackamas
Area _147
Rooms
Basement Crawl Space, Partial Basement
Interior
Interior Features Garage Door Opener, Hardwood Floors, High Speed Internet, Laundry, Quartz, Skylight, Soaking Tub, Tile Floor, Vaulted Ceiling, Wood Floors
Heating Forced Air
Cooling Central Air
Fireplaces Number 2
Fireplaces Type Gas
Appliance Builtin Oven, Builtin Refrigerator, Butlers Pantry, Dishwasher, Disposal, Free Standing Gas Range, Island, Microwave, Pantry, Quartz, Range Hood, Stainless Steel Appliance
Exterior
Exterior Feature Deck, Fenced, Patio, Yard
Parking Features Attached
Garage Spaces 2.0
Roof Type Composition
Garage Yes
Building
Lot Description Private
Story 3
Foundation Stem Wall
Sewer Public Sewer
Water Public Water
Level or Stories 3
Schools
Elementary Schools Oak Creek
Middle Schools Lake Oswego
High Schools Lake Oswego
Others
Senior Community No
Acceptable Financing Cash, FHA, VALoan
Listing Terms Cash, FHA, VALoan
Read Less Info
Want to know what your home might be worth? Contact us for a FREE valuation!

Our team is ready to help you sell your home for the highest possible price ASAP

OR Principal Broker #200602051 & CA Real Estate Broker #01319529
+1(925) 864-2888 | jennifer@jenniferseidelman.com






